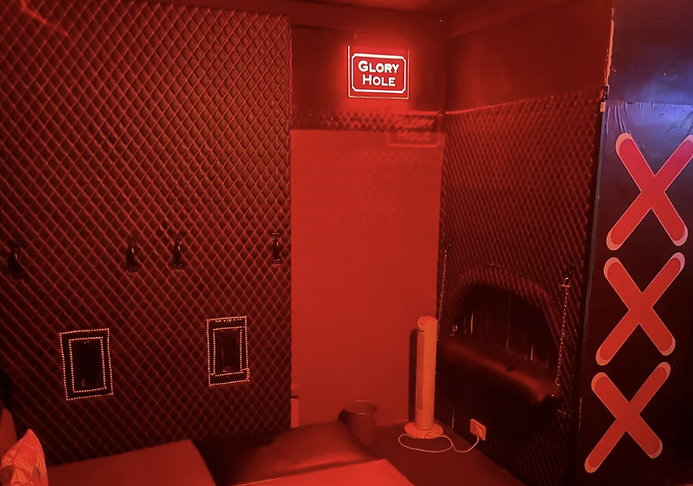Club Layout and Facilities
We have designed the club layout so it is sectioned over four floors:
1. Social floor (ground)
2. Private & Swing (basement)
3. Adult Playground (Upper floor)
4. Private Cinema & Swing (Attic)

The play and fetish areas are seperated over different floors and not on the social floor.
Please note, no nudity is allowed on the social floor.
The social area is a social club in itself for those who wish to visit socially and not for intentions of play.

We decided on this structure, as we have a lot of newbies and feel it best suited all play and physical encounters are in totally sectioned off and private areas of the club.
Essentially, play is not allowed on the social floor, as to not overwhelm newcomers and is fully consensual on different floors and in private areas.


Social Floor:
Games room (pool table - £1 per play)
Boothed seating area/social lounge
Jacuzzi
Sauna
Bar / seated area - lounge
Optional sports on 2 x screens










Basement Area
Swing & Private:
1 x Large swing play room
2 x Fully Private Rooms


Club available for photoshoots
and private content:Email:
info@the-lifestyle-lounge.com



Kink /& Fetish
Private Area
Adult Playground:
BDSM Chair
Adult swing
Shabari rope hook
Play bed
Voyeur wall
St. Andrew’s Cross
Spanking bench
Male and female gloryholes
Sub frame
Stocks


.jpeg)

.jpeg)

Private Cinema


Other Communal areas


Changing rooms & roof terrace / smoking area




